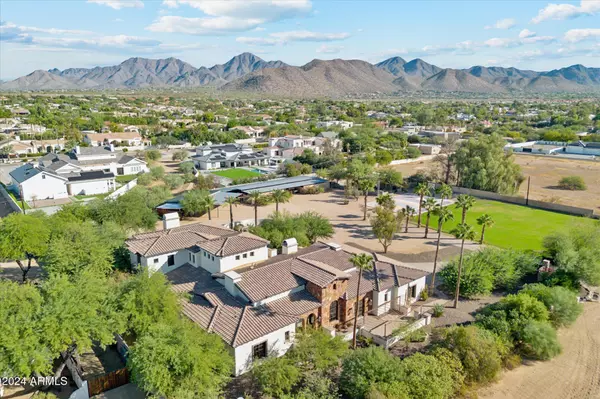
UPDATED:
11/17/2024 02:18 PM
Key Details
Property Type Single Family Home
Sub Type Single Family - Detached
Listing Status Active
Purchase Type For Sale
Square Footage 6,575 sqft
Price per Sqft $722
Subdivision Shea Ranchos
MLS Listing ID 6673888
Style Santa Barbara/Tuscan
Bedrooms 6
HOA Y/N No
Originating Board Arizona Regional Multiple Listing Service (ARMLS)
Year Built 2009
Annual Tax Amount $14,197
Tax Year 2023
Lot Size 2.194 Acres
Acres 2.19
Property Description
The remainder of the property offers flexibility for your lifestyle - additional 1100 sq ft 2BD/1BA original residence with so much future potential. Sport court with basketball hoops. Additional detached 4-car garage could be used as workshop. Great bones to bring this former horse property back to a working horse property - original 14-stall block wall covered barn with wash area/auto-water/hay storage, a large grassy area which would be a perfect pasture, sport court could be demolished to install a riding arena next to grassy pasture.
Main house appraised sq footage 5493. Guest house is original residence.
Location
State AZ
County Maricopa
Community Shea Ranchos
Rooms
Other Rooms Separate Workshop, Loft, Media Room, Family Room, BonusGame Room
Guest Accommodations 1183.0
Master Bedroom Upstairs
Den/Bedroom Plus 9
Separate Den/Office Y
Interior
Interior Features Upstairs, Eat-in Kitchen, Breakfast Bar, Central Vacuum, Fire Sprinklers, Vaulted Ceiling(s), Kitchen Island, Pantry, Double Vanity, Full Bth Master Bdrm, Separate Shwr & Tub, Granite Counters
Heating Natural Gas, ENERGY STAR Qualified Equipment
Cooling Refrigeration, ENERGY STAR Qualified Equipment
Flooring Carpet, Stone, Wood
Fireplaces Type 3+ Fireplace, Exterior Fireplace, Living Room, Master Bedroom, Gas
Fireplace Yes
Window Features Wood Frames
SPA Heated,Private
Exterior
Exterior Feature Balcony, Circular Drive, Covered Patio(s), Patio, Private Yard, Sport Court(s), Storage, Built-in Barbecue, Separate Guest House
Garage Electric Door Opener, Over Height Garage, Gated
Garage Spaces 8.0
Carport Spaces 6
Garage Description 8.0
Fence Block
Pool Variable Speed Pump, Fenced, Heated, Private
Landscape Description Irrigation Back, Irrigation Front
Amenities Available None
Waterfront No
Roof Type Concrete
Private Pool Yes
Building
Lot Description Sprinklers In Rear, Sprinklers In Front, Desert Back, Desert Front, Gravel/Stone Front, Gravel/Stone Back, Grass Back, Auto Timer H2O Front, Auto Timer H2O Back, Irrigation Front, Irrigation Back
Story 2
Builder Name Sonoran West
Sewer Public Sewer
Water City Water
Architectural Style Santa Barbara/Tuscan
Structure Type Balcony,Circular Drive,Covered Patio(s),Patio,Private Yard,Sport Court(s),Storage,Built-in Barbecue, Separate Guest House
Schools
Elementary Schools Laguna Elementary School
Middle Schools Mountainside Middle School
High Schools Desert Mountain High School
School District Scottsdale Unified District
Others
HOA Fee Include No Fees
Senior Community No
Tax ID 217-27-030-A
Ownership Fee Simple
Acceptable Financing Conventional
Horse Property Y
Horse Feature Barn, Bridle Path Access, Stall
Listing Terms Conventional

Copyright 2024 Arizona Regional Multiple Listing Service, Inc. All rights reserved.




