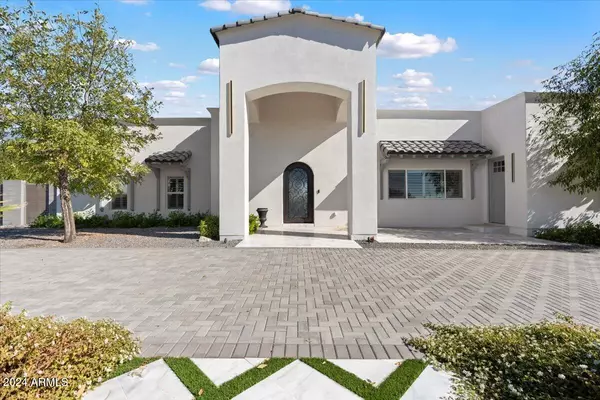
OPEN HOUSE
Sat Nov 23, 1:00pm - 4:00pm
UPDATED:
11/17/2024 07:53 AM
Key Details
Property Type Single Family Home
Sub Type Single Family - Detached
Listing Status Active
Purchase Type For Sale
Square Footage 5,058 sqft
Price per Sqft $859
Subdivision Paradise Valley Ranchos 2
MLS Listing ID 6777691
Style Contemporary,Ranch
Bedrooms 6
HOA Y/N No
Originating Board Arizona Regional Multiple Listing Service (ARMLS)
Year Built 2022
Annual Tax Amount $5,335
Tax Year 2024
Lot Size 0.848 Acres
Acres 0.85
Property Description
This stunning Modern Estate, nestled in the highly sought out Cactus Corridor has it all! This newly built estate is a masterpiece of modern luxury, completed in 2022 and ready to impress. With an expansive almost 1-acre lot that feels like 2 acres and NO HOA, this property is a rare gem in a vibrant community just moments away from Kierland Commons and the Scottsdale Quarter.
Property Highlights: Main House: 4 spacious bedrooms plus an office, embodying both style and functionality.
Attached Casita: A fully-equipped 2-bedroom, 1-bath guest house with a full kitchen and laundry. Perfect for guests or as a lucrative rental opportunity!
An outdoor Paradise. Create unforgettable memories in your backyard oasis... featuring:
- A state-of-the-art pickleball court
- A stunning white sand beach volleyball area
- A mini soccer field for kids with nets
- A putting green for golf enthusiasts
-A luxurious heated saltwater pool adorned with white marble
- Wine Aficionado's Dream: A sophisticated 400-bottle wine closet to showcase your collection.
Entertain with ease in your spacious living areas, boasting floor-to-ceiling windows that flood the home with natural light and breathtaking views of the McDowell Mountains. Enjoy automated blinds, multiple fireplaces, and elegant Versace wall accents that add a touch of opulence to your living spaces.
Perfect for All: Whether you're an end user looking for a forever home or an investor eyeing a lucrative Airbnb opportunity with a projected $600K potential, this property offers the best of both worlds. With over 14 new builds and major remodels within a half-mile radius, you're aligning yourself with an exclusive neighborhood on a charming dead-end street.
Experience Luxury Living:
- 4-car side entry garage for convenience
- Cutting-edge technology throughout, ensuring comfort and security
- Impeccably designed spaces perfect for relaxation and entertainment
This stunning estate is more than just a home; it's a lifestyle. Don't miss the chance to make it yours! Take the first step toward enjoying the ultimate in luxury living. Your dream home awaits!
Location
State AZ
County Maricopa
Community Paradise Valley Ranchos 2
Direction HAYDEN RD TO SWEETWATER-WEST ON SWEETWATER ( WEST) TO MILLER/76ST ( SAME STREET) RIGHT TURN NORTH TO HOUSE .
Rooms
Other Rooms Guest Qtrs-Sep Entrn, Family Room, BonusGame Room
Guest Accommodations 900.0
Master Bedroom Split
Den/Bedroom Plus 8
Separate Den/Office Y
Interior
Interior Features Eat-in Kitchen, Breakfast Bar, 9+ Flat Ceilings, Drink Wtr Filter Sys, Fire Sprinklers, No Interior Steps, Kitchen Island, Pantry, Full Bth Master Bdrm, High Speed Internet, Smart Home, Granite Counters
Heating Electric
Cooling Refrigeration, Programmable Thmstat, Ceiling Fan(s)
Flooring Stone, Tile
Fireplaces Type Other (See Remarks), 3+ Fireplace, Fire Pit, Family Room, Master Bedroom
Fireplace Yes
Window Features Dual Pane
SPA Above Ground,Heated,Private
Exterior
Exterior Feature Private Pickleball Court(s), Circular Drive, Covered Patio(s), Playground, Gazebo/Ramada, Patio, Sport Court(s), Built-in Barbecue
Garage Attch'd Gar Cabinets, Electric Door Opener, Extnded Lngth Garage, Side Vehicle Entry, Golf Cart Garage, RV Access/Parking
Garage Spaces 4.0
Garage Description 4.0
Fence Block
Pool Play Pool, Heated, Private
Community Features Tennis Court(s), Biking/Walking Path
Amenities Available None
Waterfront No
View Mountain(s)
Roof Type Tile,Foam
Private Pool Yes
Building
Lot Description Sprinklers In Rear, Sprinklers In Front, Desert Back, Synthetic Grass Frnt, Synthetic Grass Back, Auto Timer H2O Front, Natural Desert Front, Auto Timer H2O Back
Story 1
Builder Name unk
Sewer Septic in & Cnctd
Water City Water
Architectural Style Contemporary, Ranch
Structure Type Private Pickleball Court(s),Circular Drive,Covered Patio(s),Playground,Gazebo/Ramada,Patio,Sport Court(s),Built-in Barbecue
Schools
Elementary Schools Sonoran Sky Elementary School - Scottsdale
Middle Schools Desert Shadows Middle School - Scottsdale
High Schools Horizon High School
School District Paradise Valley Unified District
Others
HOA Fee Include No Fees
Senior Community No
Tax ID 175-03-034
Ownership Fee Simple
Acceptable Financing Conventional, 1031 Exchange
Horse Property Y
Horse Feature Other, Bridle Path Access
Listing Terms Conventional, 1031 Exchange

Copyright 2024 Arizona Regional Multiple Listing Service, Inc. All rights reserved.




