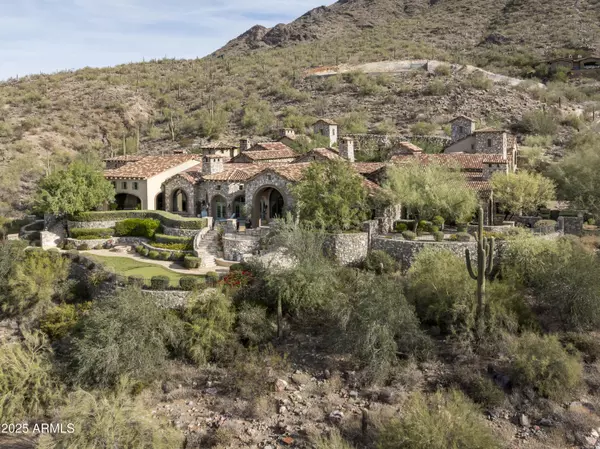UPDATED:
01/14/2025 04:25 PM
Key Details
Property Type Single Family Home
Sub Type Single Family - Detached
Listing Status Active
Purchase Type For Sale
Square Footage 11,491 sqft
Price per Sqft $1,129
Subdivision Silverleaf At Dc Ranch
MLS Listing ID 6799743
Bedrooms 5
HOA Fees $492/mo
HOA Y/N Yes
Originating Board Arizona Regional Multiple Listing Service (ARMLS)
Year Built 2011
Annual Tax Amount $45,651
Tax Year 2023
Lot Size 2.871 Acres
Acres 2.87
Property Description
Every inch of this residence exudes craftsmanship, quality, and timeless elegance. Meticulous attention to detail is evident in the bespoke finishes such as the extensive stonework, intricate tressel beams, and the brick ceiling that crowns the gourmet kitchen. Multiple in-motion glass doors seamlessly blend indoor and outdoor living spaces, enhancing the home's harmonious design with the picturesque natural setting.
Situated on 2.87 acres, this privately gated estate's thoughtfully designed floor plan caters to both intimate family living and grand entertaining. Boasting five bedrooms, four of which are expansive private suites, this residence ensures comfort and privacy for all. The large great room seamlessly extends to expansive covered patios, where captivating views of majestic mountains, glowing sunsets, city lights, and serene landscape vistas await.
Completing this exquisite estate are a private gated drive, a large enclosed motor court, and enchanting outdoor spaces that embody tranquility and beauty. This estate transcends the concept of a home; it is a lifestyle of romance, refinement, and exclusivity, set in the unparalleled surroundings of Silverleaf's most prestigious location.
Location
State AZ
County Maricopa
Community Silverleaf At Dc Ranch
Direction North on Thompson Peak Parkway to Windgate Pass Drive (guard gate), guard to give directions to home.
Rooms
Other Rooms Guest Qtrs-Sep Entrn, ExerciseSauna Room, Great Room, Media Room, BonusGame Room
Master Bedroom Split
Den/Bedroom Plus 7
Separate Den/Office Y
Interior
Interior Features Master Downstairs, Breakfast Bar, 9+ Flat Ceilings, Fire Sprinklers, Vaulted Ceiling(s), Kitchen Island, Pantry, Double Vanity, Full Bth Master Bdrm, Separate Shwr & Tub, High Speed Internet, Smart Home, Granite Counters
Heating Natural Gas
Cooling Refrigeration
Flooring Stone, Wood
Fireplaces Type 3+ Fireplace, Exterior Fireplace, Fire Pit, Family Room, Living Room, Master Bedroom, Gas
Fireplace Yes
Window Features Dual Pane,Low-E,Mechanical Sun Shds
SPA Heated,Private
Exterior
Exterior Feature Balcony, Covered Patio(s), Playground, Gazebo/Ramada, Patio, Private Street(s), Private Yard, Built-in Barbecue, Separate Guest House
Parking Features Attch'd Gar Cabinets, Dir Entry frm Garage, Electric Door Opener, Separate Strge Area
Garage Spaces 4.0
Garage Description 4.0
Fence Block, Wrought Iron
Pool Private
Landscape Description Irrigation Back, Irrigation Front
Community Features Gated Community, Community Spa Htd, Community Spa, Community Pool, Guarded Entry, Golf, Playground, Biking/Walking Path, Clubhouse, Fitness Center
Amenities Available Club, Membership Opt, Management, Rental OK (See Rmks)
View City Lights, Mountain(s)
Roof Type Tile
Private Pool Yes
Building
Lot Description Desert Back, Desert Front, Grass Front, Synthetic Grass Back, Auto Timer H2O Front, Auto Timer H2O Back, Irrigation Front, Irrigation Back
Story 2
Builder Name MC Builders
Sewer Public Sewer
Water City Water
Structure Type Balcony,Covered Patio(s),Playground,Gazebo/Ramada,Patio,Private Street(s),Private Yard,Built-in Barbecue, Separate Guest House
New Construction No
Schools
Elementary Schools Copper Ridge School
Middle Schools Copper Ridge School
High Schools Chaparral High School
School District Scottsdale Unified District
Others
HOA Name DC RANCH
HOA Fee Include Maintenance Grounds,Street Maint
Senior Community No
Tax ID 217-08-391
Ownership Fee Simple
Acceptable Financing Conventional
Horse Property N
Listing Terms Conventional

Copyright 2025 Arizona Regional Multiple Listing Service, Inc. All rights reserved.



