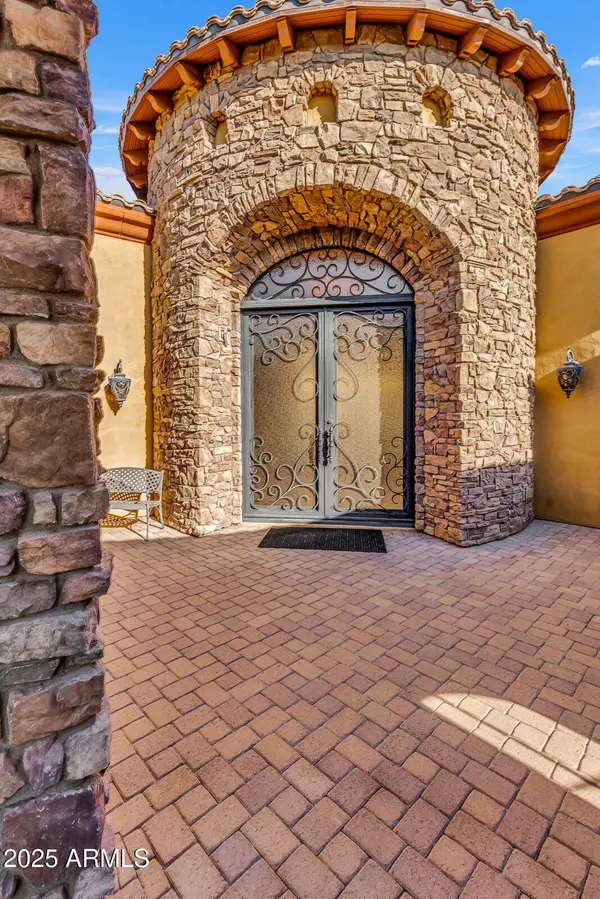UPDATED:
01/16/2025 12:15 AM
Key Details
Property Type Single Family Home
Sub Type Single Family - Detached
Listing Status Active
Purchase Type For Sale
Square Footage 6,205 sqft
Price per Sqft $448
Subdivision Rock Canyon11 At Las Sendas
MLS Listing ID 6801781
Style Santa Barbara/Tuscan
Bedrooms 5
HOA Fees $442/qua
HOA Y/N Yes
Originating Board Arizona Regional Multiple Listing Service (ARMLS)
Year Built 2008
Annual Tax Amount $11,323
Tax Year 2024
Lot Size 0.546 Acres
Acres 0.55
Property Description
This luxury custom home has the finest level of finishes. Residents enjoy exclusive access to a beautifully appointed clubhouse, with state-of-the-art fitness center, tennis courts 2 pools, kids splash pad, play grounds & volley ball court. The home features a refreshing swimming pool with a slide, waterfall, & grotto, perfect for relaxing & entertainment. Just a stone's throw away, you'll find the renowned Las Sendas Golf Course, ideal for golf enthusiasts. Embrace the peaceful community atmosphere that Las Sendas offers, where every day feels like a getaway in this idyllic retreat.
Inside, you'll find 6 skylights, a primary bathroom with Arizona Onyx countertops and a TV in the mirror, and 3 gas fireplaces. The flooring is travertine, Arizona Onyx, granite & engineerd wood. The kitchen boasts a 1-inch-thick glass prep sink, full Viking appliances, a copper kitchen sink & a pot filler. Other highlights include wood plantation shutters, distressed Knotty Alder wood doors, cabinets and baseboards, 16 tons of HVAC. A basement with a theater room featuring an included 110-inch screen and comfy chairs. The basement also offers additional living space with a game room, another bedroom, bathroom large storage closetes and mini-kitchen. Enjoy the outdoor misting system, making this home a true oasis!
The home has 52 solid wood beams, raised & coffered ceilings.
This one-of-a-kind home is ready for enjoying the Arizona lifestyle.
There are 3 gas fireplaces. They are located in the primary bedroom, family room & and front courtyard.
The raised, extended garage is over 1,500, sq. ft. with 2 lockable storage rooms.
Location
State AZ
County Maricopa
Community Rock Canyon11 At Las Sendas
Direction East on McDowell, North on Ridgecrest, turn Right into Rock Canyon II subdivision, Turn left on Riverdale follow to Piedra Circle.
Rooms
Other Rooms Great Room, Family Room
Basement Finished
Den/Bedroom Plus 5
Separate Den/Office N
Interior
Interior Features Eat-in Kitchen, 9+ Flat Ceilings, Central Vacuum, Kitchen Island, Bidet, Double Vanity, Full Bth Master Bdrm, Separate Shwr & Tub, Tub with Jets, Granite Counters
Heating Natural Gas
Cooling Refrigeration
Flooring Stone, Tile, Wood
Fireplaces Type 3+ Fireplace, Exterior Fireplace, Family Room, Gas
Fireplace Yes
Window Features Dual Pane,ENERGY STAR Qualified Windows
SPA None
Exterior
Exterior Feature Covered Patio(s), Playground, Misting System, Patio, Private Yard, Built-in Barbecue
Parking Features Electric Door Opener, Extnded Lngth Garage, Over Height Garage, RV Garage, Electric Vehicle Charging Station(s)
Garage Spaces 6.0
Garage Description 6.0
Fence Block
Pool Fenced, Private
Community Features Gated Community, Community Spa Htd, Community Spa, Community Pool Htd, Community Pool, Golf, Tennis Court(s), Playground, Biking/Walking Path, Clubhouse, Fitness Center
View City Lights, Mountain(s)
Roof Type Tile,Foam
Private Pool Yes
Building
Lot Description Desert Back, Desert Front, Grass Back, Synthetic Grass Back, Auto Timer H2O Front, Auto Timer H2O Back
Story 1
Builder Name Custom
Sewer Public Sewer
Water City Water
Architectural Style Santa Barbara/Tuscan
Structure Type Covered Patio(s),Playground,Misting System,Patio,Private Yard,Built-in Barbecue
New Construction No
Schools
Elementary Schools Las Sendas Elementary School
Middle Schools Fremont Junior High School
High Schools Red Mountain High School
School District Mesa Unified District
Others
HOA Name Las Sendas
HOA Fee Include Other (See Remarks)
Senior Community No
Tax ID 219-20-286
Ownership Fee Simple
Acceptable Financing Conventional, VA Loan
Horse Property N
Listing Terms Conventional, VA Loan

Copyright 2025 Arizona Regional Multiple Listing Service, Inc. All rights reserved.



