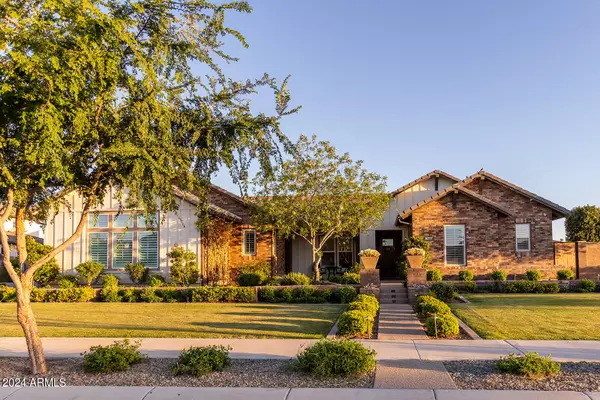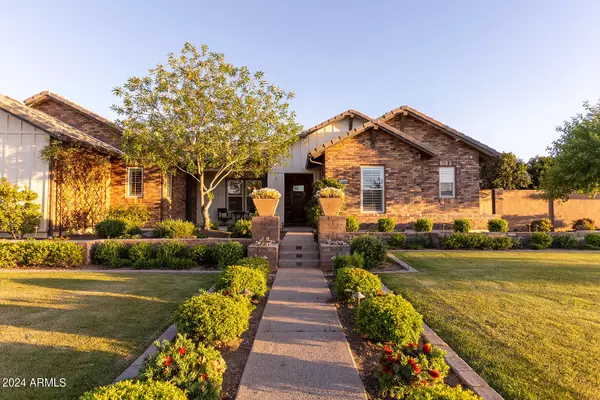UPDATED:
02/18/2025 04:05 AM
Key Details
Property Type Single Family Home
Sub Type Single Family - Detached
Listing Status Active
Purchase Type For Sale
Square Footage 4,360 sqft
Price per Sqft $625
Subdivision Whitewing At Whisper Ranch
MLS Listing ID 6821110
Style Ranch
Bedrooms 4
HOA Fees $405/mo
HOA Y/N Yes
Originating Board Arizona Regional Multiple Listing Service (ARMLS)
Year Built 2019
Annual Tax Amount $7,592
Tax Year 2023
Lot Size 0.851 Acres
Acres 0.85
Property Sub-Type Single Family - Detached
Property Description
Step inside and be captivated by the modern, open-concept design featuring soaring ceilings, elegant finishes, and abundant natural light. The gourmet kitchen is a chef's dream, equipped with high-end appliances, custom cabinetry, and an oversized island—perfect for entertaining.
For sports enthusiasts, this property is a true haven. Outside, a bullpen and sport court provide the ultimate setup for training and friendly competition, while the diving pool offers a a refreshing escape. Relax and unwind in the charming gazebo, the perfect spot for enjoying Arizona's stunning sunsets.
The massive 1,575 sf RV garage not only accommodates your largest toys but also features a dedicated office and loft space, ideal for additional storage or a private workspace.
Located in the prestigious Whitening at Whisper Ranch, this home offers the perfect balance of luxury, comfort, and recreational amenities. Don't miss the opportunity to own this exceptional property!
Location
State AZ
County Maricopa
Community Whitewing At Whisper Ranch
Direction North to Natalie, west through the gate, immediate left to Natalie, right to Vallejo, right the turn left on Ivy. First house on the left.
Rooms
Other Rooms Library-Blt-in Bkcse, Guest Qtrs-Sep Entrn, Separate Workshop, BonusGame Room
Den/Bedroom Plus 7
Separate Den/Office Y
Interior
Interior Features Breakfast Bar, No Interior Steps, Wet Bar, Kitchen Island, Pantry, Double Vanity, Full Bth Master Bdrm, Separate Shwr & Tub, High Speed Internet
Heating Electric
Cooling Ceiling Fan(s), Programmable Thmstat, Refrigeration
Flooring Carpet, Tile, Wood
Fireplaces Number 1 Fireplace
Fireplaces Type 1 Fireplace
Fireplace Yes
Window Features Dual Pane,ENERGY STAR Qualified Windows,Low-E,Vinyl Frame
SPA Heated,Private
Laundry WshrDry HookUp Only
Exterior
Exterior Feature Private Pickleball Court(s), Covered Patio(s), Gazebo/Ramada, Hand/Racquetball Cts, Patio, Sport Court(s), Built-in Barbecue, RV Hookup, Separate Guest House
Parking Features Attch'd Gar Cabinets, Electric Door Opener, Extnded Lngth Garage, RV Gate, Side Vehicle Entry, Temp Controlled, RV Access/Parking, RV Garage
Garage Spaces 4.0
Garage Description 4.0
Fence Block
Pool Diving Pool, Heated, Private
Community Features Gated Community
Amenities Available Management
View Mountain(s)
Roof Type Composition
Private Pool Yes
Building
Lot Description Sprinklers In Front, Corner Lot, Grass Front, Grass Back
Story 1
Builder Name Toll Brothers
Sewer Public Sewer
Water City Water
Architectural Style Ranch
Structure Type Private Pickleball Court(s),Covered Patio(s),Gazebo/Ramada,Hand/Racquetball Cts,Patio,Sport Court(s),Built-in Barbecue,RV Hookup, Separate Guest House
New Construction No
Schools
Elementary Schools Queen Creek Elementary School
Middle Schools Crismon High School
High Schools Crismon High School
School District Queen Creek Unified District
Others
HOA Name AAM
HOA Fee Include Maintenance Grounds,Street Maint
Senior Community No
Tax ID 314-08-831
Ownership Fee Simple
Acceptable Financing Conventional
Horse Property N
Listing Terms Conventional

Copyright 2025 Arizona Regional Multiple Listing Service, Inc. All rights reserved.



