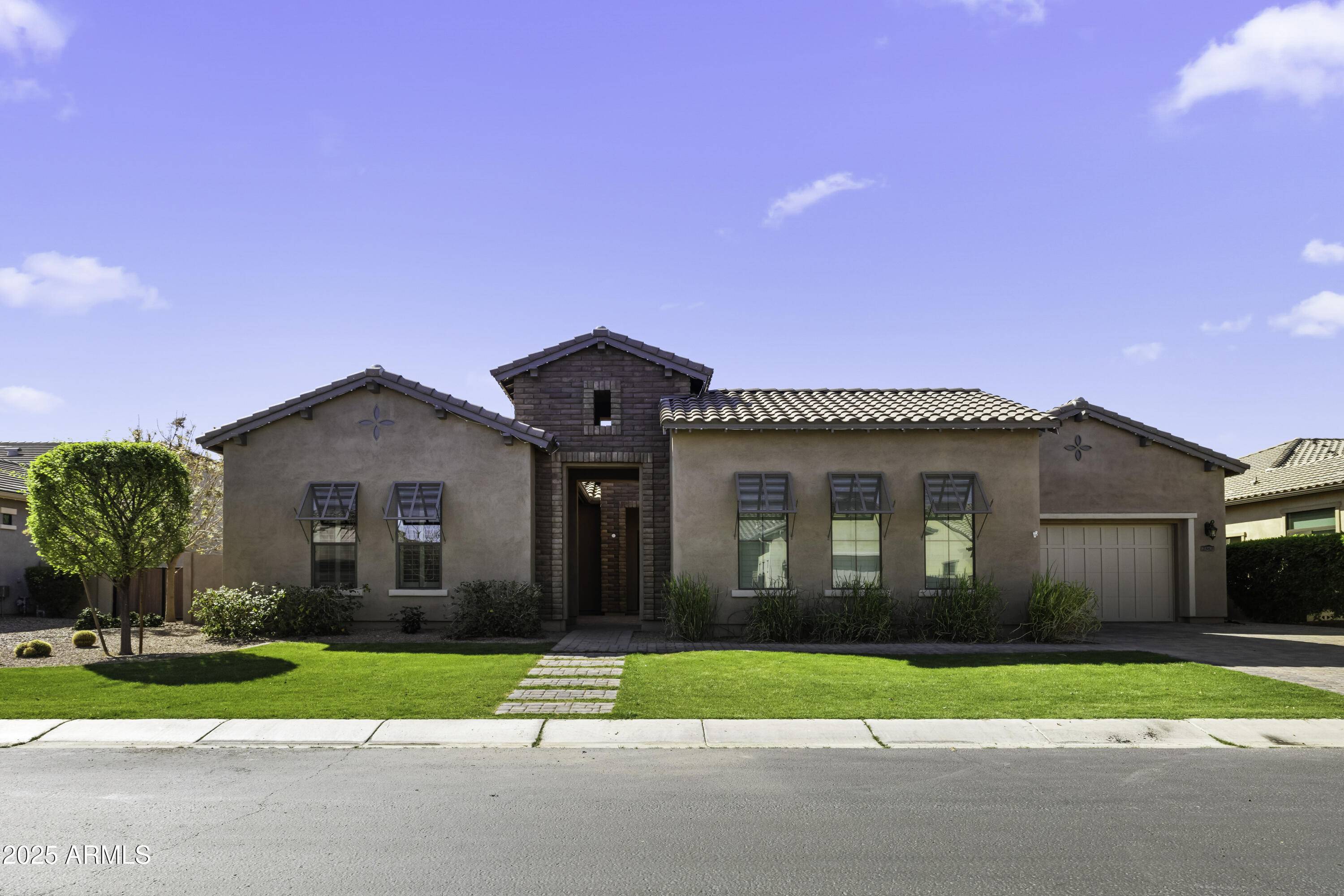UPDATED:
Key Details
Property Type Single Family Home
Sub Type Single Family Residence
Listing Status Active
Purchase Type For Sale
Square Footage 3,847 sqft
Price per Sqft $405
Subdivision Calliandra Estates
MLS Listing ID 6841376
Style Ranch
Bedrooms 3
HOA Fees $753/qua
HOA Y/N Yes
Originating Board Arizona Regional Multiple Listing Service (ARMLS)
Year Built 2017
Annual Tax Amount $4,379
Tax Year 2024
Lot Size 0.300 Acres
Acres 0.3
Property Sub-Type Single Family Residence
Property Description
bedrooms w/ ensuites, sitting room/bar w/ built in wine fridges, den & casita(separate entrance w/ mini kitchenette), shutters, floor to
ceiling fireplace, 12 ft ceilings, gourmet kitchen w/ 6 burner gas stove & griddle, pot filler, warming drawer, built in Kitchen Aid fridge &cabinets for days. The backyard is an entertains dream w/ large pool & baja shelf, spa with spillway,
outdoor kitchen w/ 6 burner grill, flat top griddle, ice chest & trash. The 3 CG has 4 foot extensions, EV charger 50A rated & ceiling mounted storage racks. This home is a definite must see.
Location
State AZ
County Maricopa
Community Calliandra Estates
Direction Use GPS
Rooms
Other Rooms Guest Qtrs-Sep Entrn, BonusGame Room
Master Bedroom Split
Den/Bedroom Plus 5
Separate Den/Office Y
Interior
Interior Features Eat-in Kitchen, Breakfast Bar, 9+ Flat Ceilings, Kitchen Island, Pantry, Double Vanity, Full Bth Master Bdrm, Separate Shwr & Tub, High Speed Internet, Granite Counters
Heating Natural Gas
Cooling Central Air, Ceiling Fan(s), Programmable Thmstat
Flooring Tile
Fireplaces Type 1 Fireplace, Family Room, Gas
Fireplace Yes
Window Features Low-Emissivity Windows,Dual Pane,ENERGY STAR Qualified Windows
SPA Heated,Private
Laundry Engy Star (See Rmks)
Exterior
Exterior Feature Private Street(s), Storage, Built-in Barbecue, Separate Guest House
Parking Features Garage Door Opener, Extended Length Garage, Direct Access, Electric Vehicle Charging Station(s)
Garage Spaces 3.0
Garage Description 3.0
Fence Block
Pool Play Pool, Heated, Private
Landscape Description Irrigation Back
Community Features Gated, Playground, Biking/Walking Path, Clubhouse
Amenities Available Management
Roof Type Tile
Porch Covered Patio(s), Patio
Private Pool Yes
Building
Lot Description Sprinklers In Front, Desert Back, Gravel/Stone Back, Grass Front, Auto Timer H2O Front, Auto Timer H2O Back, Irrigation Back
Story 1
Builder Name Toll Bros
Sewer Public Sewer
Water City Water
Architectural Style Ranch
Structure Type Private Street(s),Storage,Built-in Barbecue, Separate Guest House
New Construction No
Schools
Elementary Schools Charlotte Patterson Elementary
Middle Schools Willie & Coy Payne Jr. High
High Schools Basha High School
School District Chandler Unified District #80
Others
HOA Name Calliandra Estates
HOA Fee Include Maintenance Grounds
Senior Community No
Tax ID 304-90-923
Ownership Fee Simple
Acceptable Financing Cash, Conventional, VA Loan
Horse Property N
Listing Terms Cash, Conventional, VA Loan
Virtual Tour https://my.matterport.com/show/?m=CsaS9JhCWMa

Copyright 2025 Arizona Regional Multiple Listing Service, Inc. All rights reserved.



