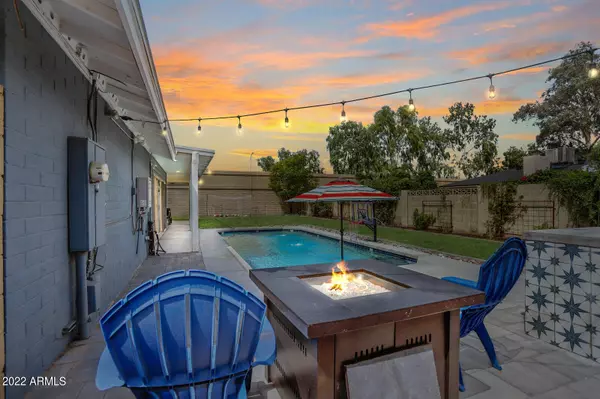$950,000
$950,000
For more information regarding the value of a property, please contact us for a free consultation.
5 Beds
3.5 Baths
2,899 SqFt
SOLD DATE : 10/17/2022
Key Details
Sold Price $950,000
Property Type Single Family Home
Sub Type Single Family - Detached
Listing Status Sold
Purchase Type For Sale
Square Footage 2,899 sqft
Price per Sqft $327
Subdivision Huntcroft Lots 46-97
MLS Listing ID 6462075
Sold Date 10/17/22
Style Ranch
Bedrooms 5
HOA Y/N No
Originating Board Arizona Regional Multiple Listing Service (ARMLS)
Year Built 1950
Annual Tax Amount $3,920
Tax Year 2021
Lot Size 9,203 Sqft
Acres 0.21
Property Description
Stunning home taken down to the studs & remodeled into a beautiful, classic ranch with lovely finishes, raised ceilings, large open spaces, & incredible storage. The foyer welcomes you with lovely sight lines to the sliding glass wall & sparkling pool beyond. The expansive great room features high ceilings & gracious open concept living. Discerning chefs will enjoy this wonderful kitchen with quartz counters, beverage fridge, gas range and breakfast bar. Built with entertaining in mind, the living and family rooms can be separated by gorgeous custom barn doors for privacy. 5 large bedrooms and 3.5 baths offer plenty of space for everyone and two en suites. The primary bedrooms feature 2 massive walk-in closets, a lovely, updated bath & sliding doors to the patio, lawn, sports court & Pool. A built in Barbecue and fire pit offer quintessential indoor/ outdoor entertaining. The garage offers an EV charger & plenty of storage while the RV gate has even more space for your toys and extra vehicles. NO HOA.
This home truly has it all... Updated windows, foam insulation, tankless hot water heater, a huge mud room with built in storage, newer flooring, updated lighting and so much more... all within walking distance to the Parlor Pizza, Biltmore Fashion Square, Town and Country shopping, freeways and more!
Location
State AZ
County Maricopa
Community Huntcroft Lots 46-97
Direction From Missouri head south on 18th Street. Home will be on the west (right) side of the street in a cul de sac.
Rooms
Other Rooms Media Room, Family Room
Master Bedroom Split
Den/Bedroom Plus 5
Separate Den/Office N
Interior
Interior Features Eat-in Kitchen, Breakfast Bar, 9+ Flat Ceilings, No Interior Steps, Pantry, Double Vanity, Full Bth Master Bdrm, High Speed Internet
Heating Natural Gas
Cooling Refrigeration, Programmable Thmstat, Ceiling Fan(s)
Flooring Tile
Fireplaces Number No Fireplace
Fireplaces Type None
Fireplace No
Window Features Dual Pane,Low-E,Vinyl Frame
SPA None
Laundry WshrDry HookUp Only
Exterior
Exterior Feature Covered Patio(s), Patio, Storage
Parking Features Attch'd Gar Cabinets, Dir Entry frm Garage, Electric Door Opener, RV Gate, RV Access/Parking
Garage Spaces 2.0
Garage Description 2.0
Fence Block
Pool Variable Speed Pump, Private
Community Features Near Bus Stop, Biking/Walking Path
Utilities Available SRP, SW Gas
Amenities Available None
View City Lights
Roof Type Composition
Accessibility Accessible Door 32in+ Wide, Zero-Grade Entry, Hard/Low Nap Floors
Private Pool Yes
Building
Lot Description Sprinklers In Rear, Sprinklers In Front, Grass Front, Grass Back
Story 1
Builder Name Unknown
Sewer Sewer in & Cnctd, Public Sewer
Water City Water
Architectural Style Ranch
Structure Type Covered Patio(s),Patio,Storage
New Construction No
Schools
Elementary Schools Madison Heights Elementary School
Middle Schools Madison #1 Middle School
High Schools North High School
Others
HOA Fee Include No Fees
Senior Community No
Tax ID 164-57-060-A
Ownership Fee Simple
Acceptable Financing Conventional, VA Loan
Horse Property N
Listing Terms Conventional, VA Loan
Financing Conventional
Read Less Info
Want to know what your home might be worth? Contact us for a FREE valuation!

Our team is ready to help you sell your home for the highest possible price ASAP

Copyright 2025 Arizona Regional Multiple Listing Service, Inc. All rights reserved.
Bought with Erin Newman Fine Homes LLC






