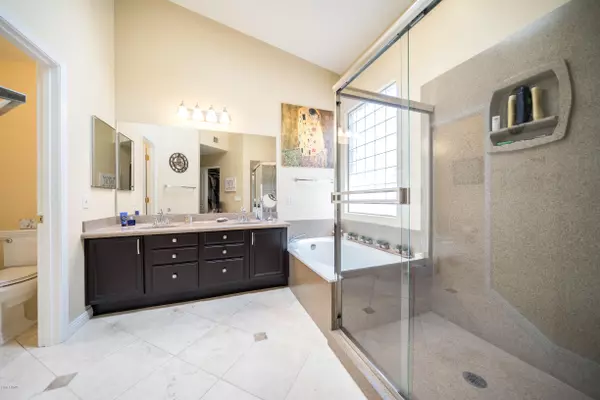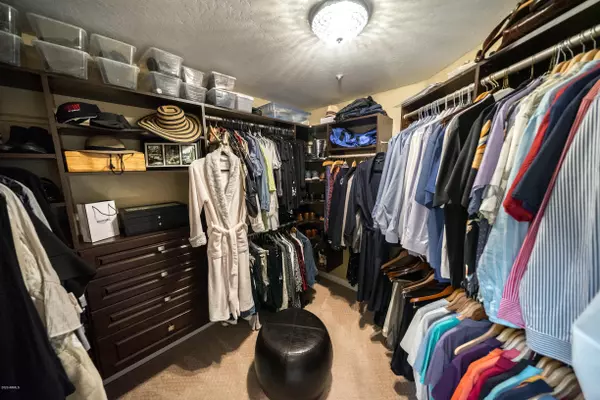$455,000
$459,000
0.9%For more information regarding the value of a property, please contact us for a free consultation.
3 Beds
2 Baths
1,691 SqFt
SOLD DATE : 05/21/2020
Key Details
Sold Price $455,000
Property Type Single Family Home
Sub Type Single Family - Detached
Listing Status Sold
Purchase Type For Sale
Square Footage 1,691 sqft
Price per Sqft $269
Subdivision Mirada At Scottsdale Horizon
MLS Listing ID 6050277
Sold Date 05/21/20
Style Spanish
Bedrooms 3
HOA Fees $65/mo
HOA Y/N Yes
Originating Board Arizona Regional Multiple Listing Service (ARMLS)
Year Built 1996
Annual Tax Amount $2,143
Tax Year 2019
Lot Size 5,809 Sqft
Acres 0.13
Property Description
Desirable North Scottsdale location in quiet cul-de-sac community! Newer roof, exterior paint, outdoor kitchen, neutral carpeting with warm, rich interior color palette, kitchen refresh with granite & LG black stainless appliances (gas stove), bath refresh includes chair-height Kohler toilets PLUS custom closets in MBR and timeless Travertine flooring throughout most of the home. Upgraded backyard design with brick patio comes complete with waterfall, ponds, and landscape lighting. There are 13' ceilings and plenty of natural light to create an open, inviting space for entertaining. Mature trees, flowering shrub, and desert succulents surround the home. Epoxy garage floor and coordinating grey cabinets/work area. NEST thermostat & irrigation system smartphone accessible sound system in living areas, 2 bedrooms and patio. Easy access to 101/51, restaurants, shopping, hospitals, Scottsdale Basis, Notre Dame Prep, Ice Den, TPC Scottsdale /McDowell Mtn Ranch golf and a wide range of entertainment.
Location
State AZ
County Maricopa
Community Mirada At Scottsdale Horizon
Direction North on Thompson Peak, right on 100th St, left on Raintree, right on 100th Way. House at the end of the cul-de-sac.
Rooms
Den/Bedroom Plus 3
Separate Den/Office N
Interior
Interior Features Walk-In Closet(s), 9+ Flat Ceilings, Fire Sprinklers, No Interior Steps, Vaulted Ceiling(s), Double Vanity, Full Bth Master Bdrm, Separate Shwr & Tub, High Speed Internet, Granite Counters
Heating Natural Gas
Cooling Refrigeration, Programmable Thmstat, Ceiling Fan(s)
Flooring Carpet, Stone
Fireplaces Type 1 Fireplace, Gas
Fireplace Yes
Window Features Skylight(s), Double Pane Windows
SPA None
Laundry Dryer Included, Washer Included
Exterior
Exterior Feature Covered Patio(s), Built-in Barbecue
Parking Features Electric Door Opener
Garage Spaces 2.0
Garage Description 2.0
Fence Block
Pool None
Landscape Description Irrigation Back, Irrigation Front
Utilities Available APS, SW Gas
Amenities Available Management, Rental OK (See Rmks)
Roof Type Tile
Accessibility Hard/Low Nap Floors, Exterior Curb Cuts, Bath Raised Toilet
Building
Lot Description Desert Back, Desert Front, Cul-De-Sac, Auto Timer H2O Front, Auto Timer H2O Back, Irrigation Front, Irrigation Back
Story 1
Builder Name Unknown
Sewer Public Sewer
Water City Water
Architectural Style Spanish
Structure Type Covered Patio(s), Built-in Barbecue
New Construction No
Schools
Elementary Schools Desert Canyon Elementary
Middle Schools Desert Canyon Middle School
High Schools Desert Mountain Elementary
School District Scottsdale Unified District
Others
HOA Name Mirada at Scottsdale
HOA Fee Include Common Area Maint
Senior Community No
Tax ID 217-16-891
Ownership Fee Simple
Acceptable Financing Cash, Conventional, FHA, VA Loan
Horse Property N
Listing Terms Cash, Conventional, FHA, VA Loan
Financing Conventional
Special Listing Condition Owner/Agent
Read Less Info
Want to know what your home might be worth? Contact us for a FREE valuation!

Our team is ready to help you sell your home for the highest possible price ASAP

Copyright 2024 Arizona Regional Multiple Listing Service, Inc. All rights reserved.
Bought with eXp Realty







