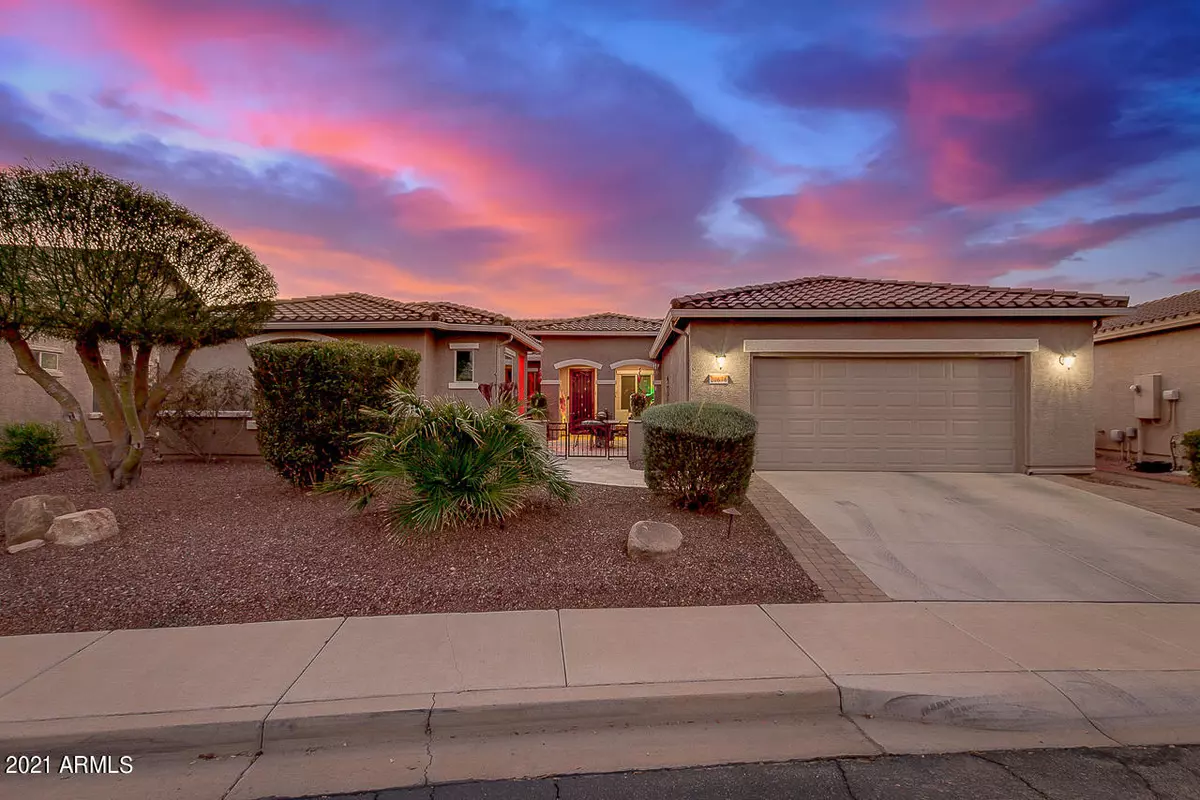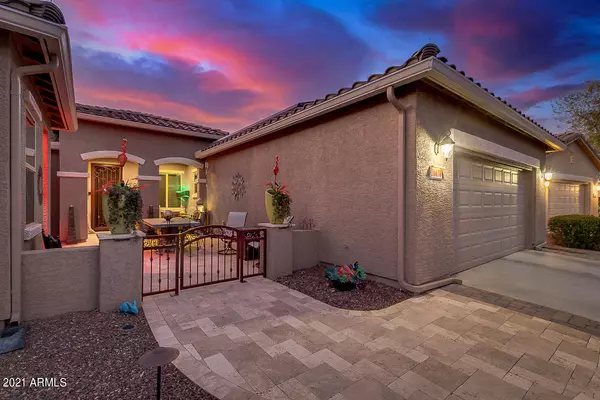$514,450
$523,900
1.8%For more information regarding the value of a property, please contact us for a free consultation.
4 Beds
3 Baths
2,732 SqFt
SOLD DATE : 06/14/2021
Key Details
Sold Price $514,450
Property Type Single Family Home
Sub Type Single Family - Detached
Listing Status Sold
Purchase Type For Sale
Square Footage 2,732 sqft
Price per Sqft $188
Subdivision Province Parcel 5B
MLS Listing ID 6193956
Sold Date 06/14/21
Style Ranch
Bedrooms 4
HOA Fees $250/qua
HOA Y/N Yes
Originating Board Arizona Regional Multiple Listing Service (ARMLS)
Year Built 2013
Annual Tax Amount $2,990
Tax Year 2020
Lot Size 9,299 Sqft
Acres 0.21
Property Description
Honey Stop The Car! This house has all the right features at every turn! Very rare floorplan! Buy this unique home while you can because it is that unique and rare! This is a 4 bed 3 bath house in the prestigious retirement community of Province. So many amenities to enjoy! Enter through the beautiful gated front courtyard w/ a separate casita entrance. You'll love the open floorplan with family room open to your gourmet kitchen featuring beautiful staggered cabinets, island, drop-down pendant lighting, granite countertops, Kitchenaid Appliances (all w/ extended warranty), extended pantry. You'll love the extra storage space with cabinets in the dining room AND walk-in closets for the spare bedrooms. Plantation shutters throughout. Master has ensuite bathroom w/ barn door entry, dual sink extended walk-in shower, soaking tub. Ceiling fans in all the rooms, no carpet. Laundry room is perfect with cabinets, plenty of countertop space & a sink. The backyard is an entertainer's dream with a built in BBQ and sit up Bar, Extended Patio Pergola, Fire pit, and Spa. More upgrades include RO and water softener system, garage cabinets and garage AC system, sun shades with remote control and the list goes on! Book your private tour ASAP
Location
State AZ
County Pinal
Community Province Parcel 5B
Direction East to Provence Parkway. Let Guard know that you are visiting this address.... Take the Parkway to Heavenly Place go west to Enchantment Place North to Magic Moment West to Wishing Well to home
Rooms
Other Rooms Guest Qtrs-Sep Entrn, Family Room
Guest Accommodations 230.0
Master Bedroom Not split
Den/Bedroom Plus 4
Separate Den/Office N
Interior
Interior Features Eat-in Kitchen, Breakfast Bar, 9+ Flat Ceilings, Drink Wtr Filter Sys, No Interior Steps, Roller Shields, Soft Water Loop, Kitchen Island, Pantry, Double Vanity, Full Bth Master Bdrm, Separate Shwr & Tub, High Speed Internet, Granite Counters
Heating Electric
Cooling Refrigeration, Programmable Thmstat, Ceiling Fan(s)
Flooring Tile
Fireplaces Type 1 Fireplace, Fire Pit, Master Bedroom
Fireplace Yes
Window Features Mechanical Sun Shds,Double Pane Windows
SPA Above Ground,Heated,Private
Laundry Wshr/Dry HookUp Only
Exterior
Exterior Feature Covered Patio(s), Patio, Built-in Barbecue, Separate Guest House
Garage Attch'd Gar Cabinets, Dir Entry frm Garage, Electric Door Opener, Extnded Lngth Garage, Separate Strge Area, Temp Controlled, Tandem
Garage Spaces 3.0
Garage Description 3.0
Fence Block, Wrought Iron
Pool None
Landscape Description Irrigation Back, Irrigation Front
Community Features Gated Community, Community Spa Htd, Community Spa, Community Pool Htd, Community Pool, Lake Subdivision, Guarded Entry, Tennis Court(s), Racquetball, Biking/Walking Path, Clubhouse, Fitness Center
Utilities Available Oth Elec (See Rmrks), SW Gas
Amenities Available Management
Waterfront No
Roof Type Tile
Accessibility Zero-Grade Entry, Mltpl Entries/Exits, Bath Raised Toilet, Bath Lever Faucets, Bath Grab Bars, Accessible Hallway(s), Accessible Closets
Private Pool No
Building
Lot Description Sprinklers In Rear, Gravel/Stone Front, Gravel/Stone Back, Synthetic Grass Back, Auto Timer H2O Front, Auto Timer H2O Back, Irrigation Front, Irrigation Back
Story 1
Builder Name Meritage
Sewer Public Sewer
Water Pvt Water Company
Architectural Style Ranch
Structure Type Covered Patio(s),Patio,Built-in Barbecue, Separate Guest House
Schools
Elementary Schools Adult
Middle Schools Adult
High Schools Adult
School District Maricopa Unified School District
Others
HOA Name Province
HOA Fee Include Cable TV,Maintenance Grounds,Street Maint
Senior Community Yes
Tax ID 512-07-145
Ownership Fee Simple
Acceptable Financing Cash, Conventional, FHA, VA Loan
Horse Property N
Listing Terms Cash, Conventional, FHA, VA Loan
Financing FHA
Special Listing Condition Age Restricted (See Remarks)
Read Less Info
Want to know what your home might be worth? Contact us for a FREE valuation!

Our team is ready to help you sell your home for the highest possible price ASAP

Copyright 2024 Arizona Regional Multiple Listing Service, Inc. All rights reserved.
Bought with Weichert, Realtors - Courtney Valleywide







